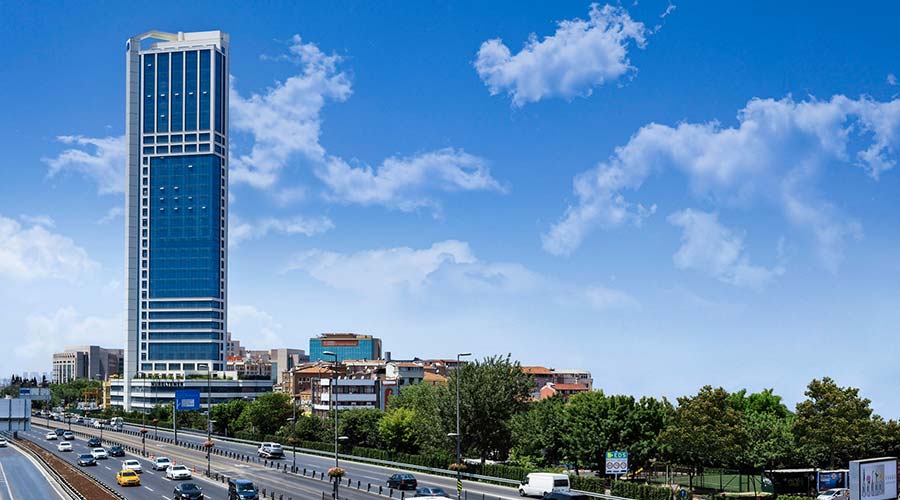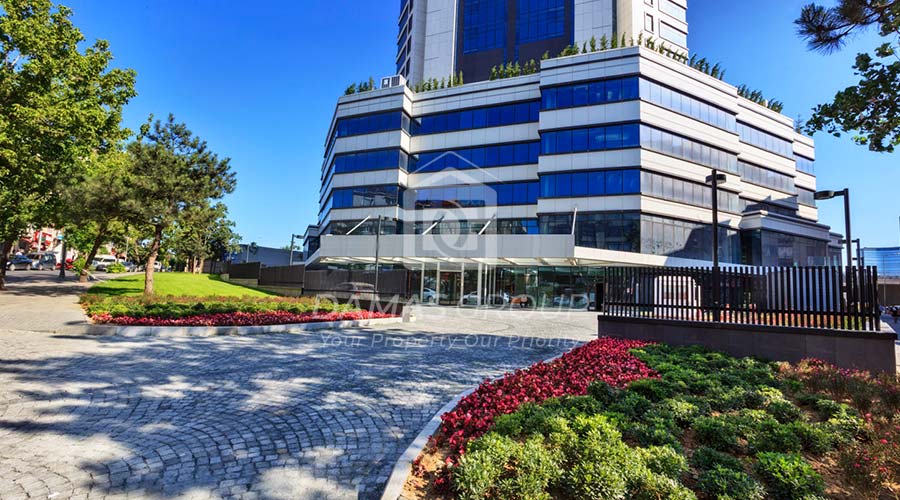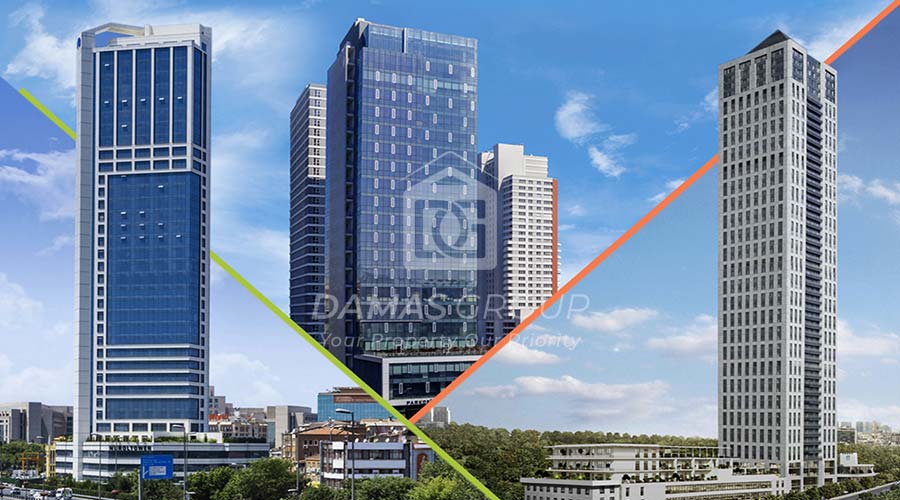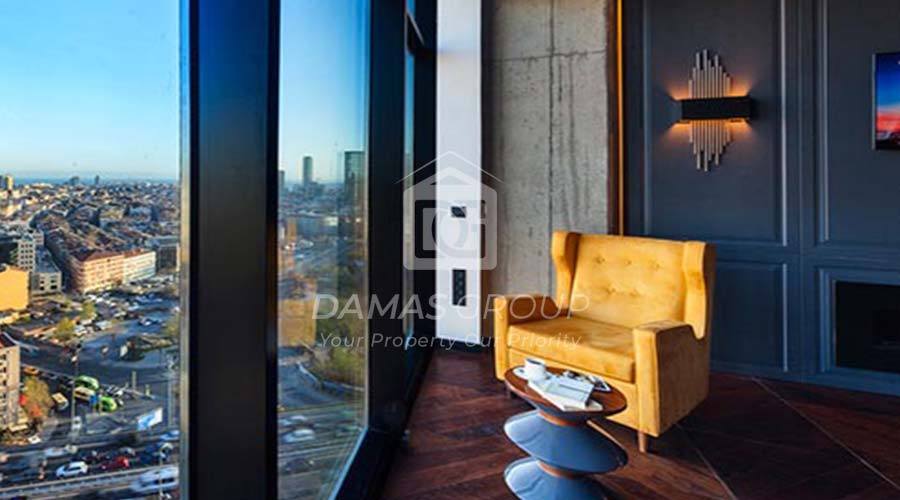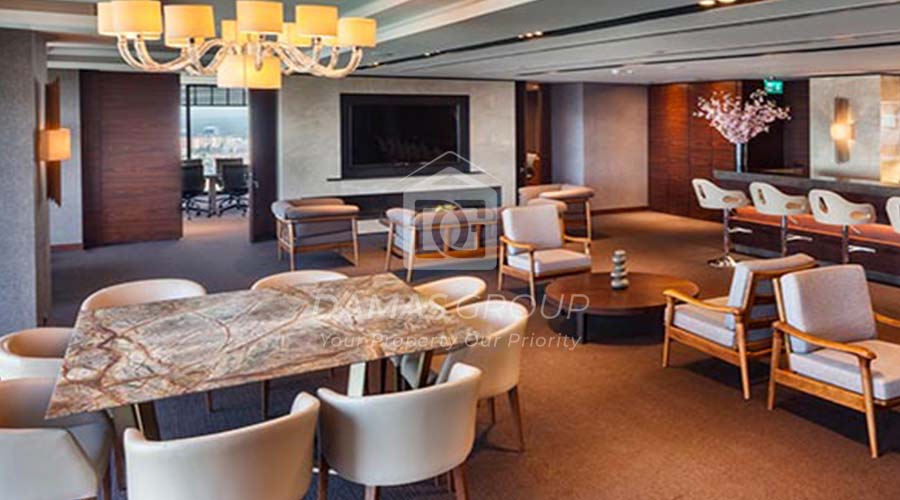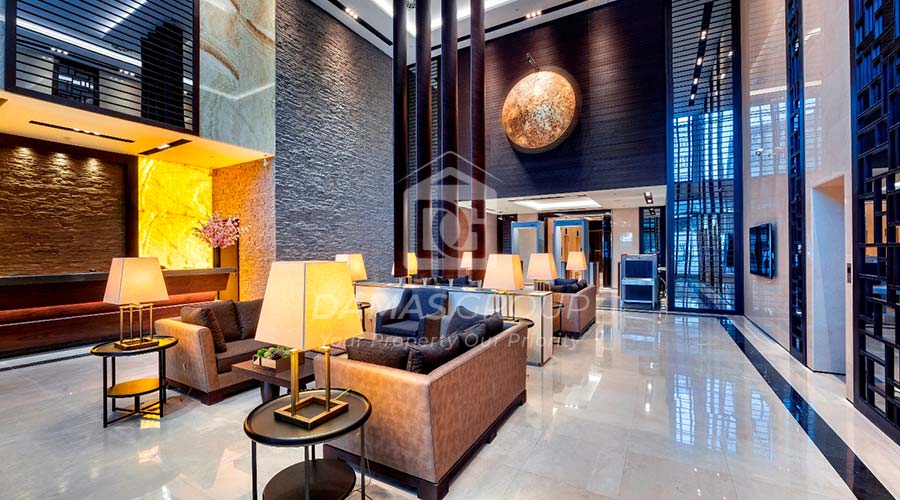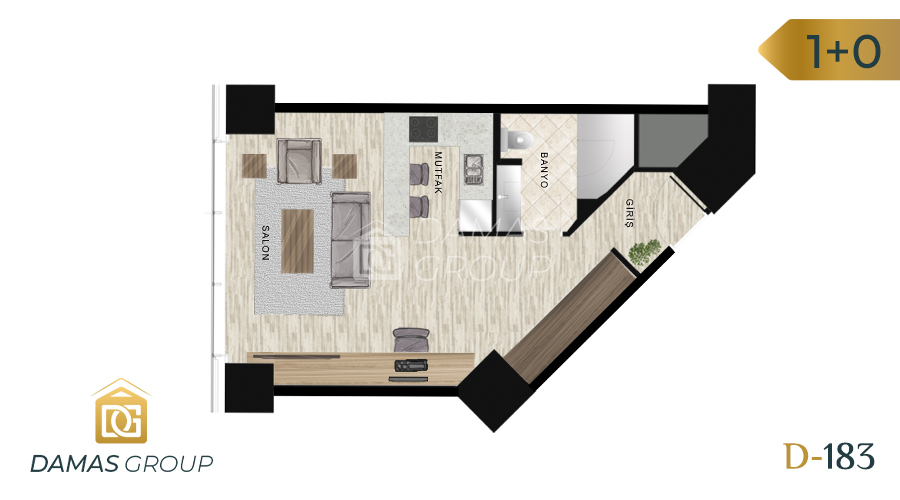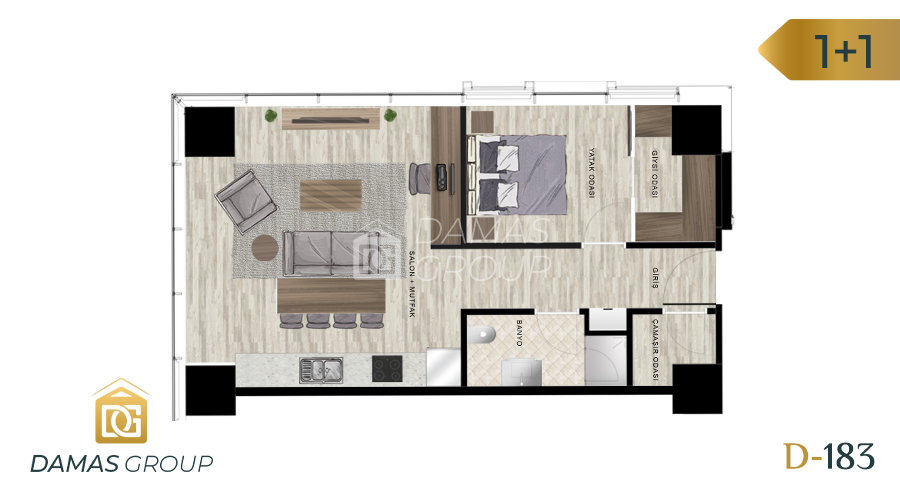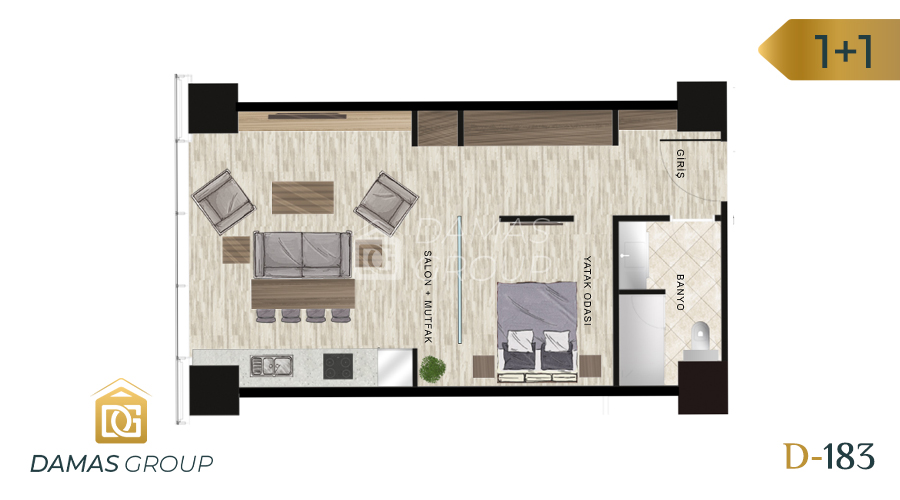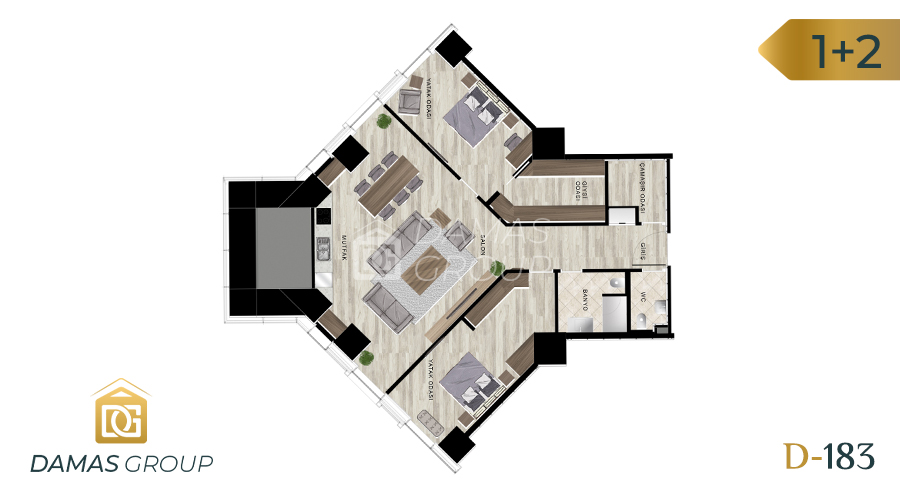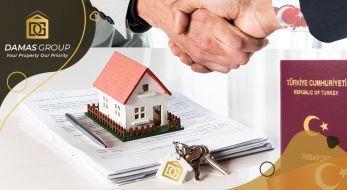Facilities and Features
• The project includes a single 35-storey tower that in total encompasses 243 luxury home office apartments, 12 offices, and 19 stores.
• It consists of several models of apartments like 0 + 1.1 + 1, 2 + 1 with the possibility of dividing apartments on demand.
• The project land area is 6.842 square meters and the construction area is 74,682 square meters.
• The exterior and interior finishes are super deluxe where the height of the ceiling reaches up to 4 meters.
• There are seven main lifts for use while the service lifts available are 11 in total.
• The project is well-equipped for conference reception and organization.
• A cafe on the last floor is also available with a great view on the city.
• 680 parking spaces are available and spread over the five floors. There is also a car parking service in addition to the availability of parking lots for electric cars.
Location and Strategic Importance
Payment method and price details
• Payment Method: cash.
| Rooms | Area (m2) | Price | Notes |
|---|---|---|---|
| 0 + 1 | 92 | 20.500.400 630.000 587.200 503.700 2.362.800 825.299.600 2.313.900 193.900 242.500 1.582.893.400 2.293.600 237.400 446.500 84.849.900 157.736.200 | Offices |
| 0 + 1 | 193 | 45.654.000 1.403.000 1.307.700 1.121.600 5.261.900 1.837.929.200 5.153.100 431.800 540.000 3.525.078.500 5.107.800 528.700 994.300 188.959.400 351.276.000 | Offices |
 EN
EN  AR
AR  FA
FA  RU
RU  FR
FR 
 TRY
TRY  USD
USD  EUR
EUR  GBP
GBP  SAR
SAR  IQD
IQD  AED
AED  KWD
KWD  OMR
OMR  QAR
QAR  BHD
BHD  JOD
JOD  DZD
DZD  YER
YER 