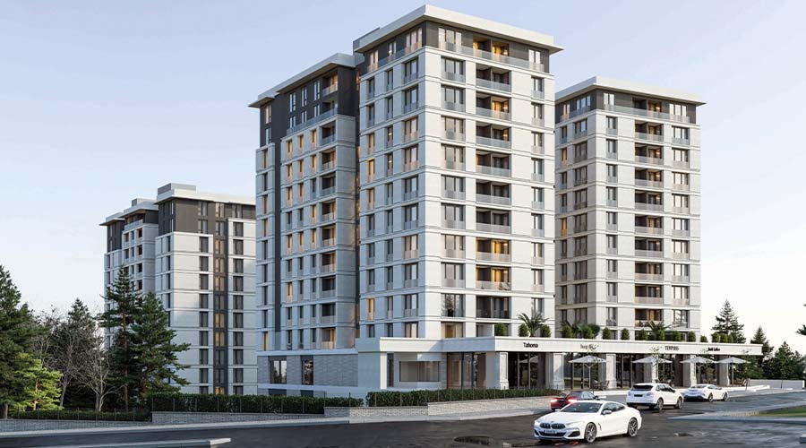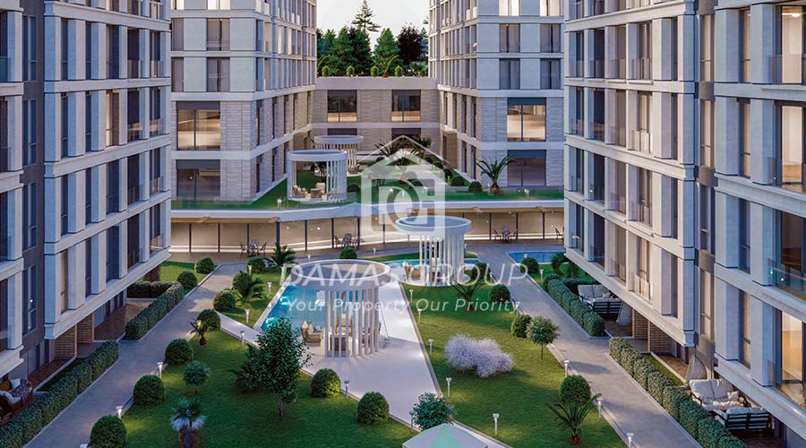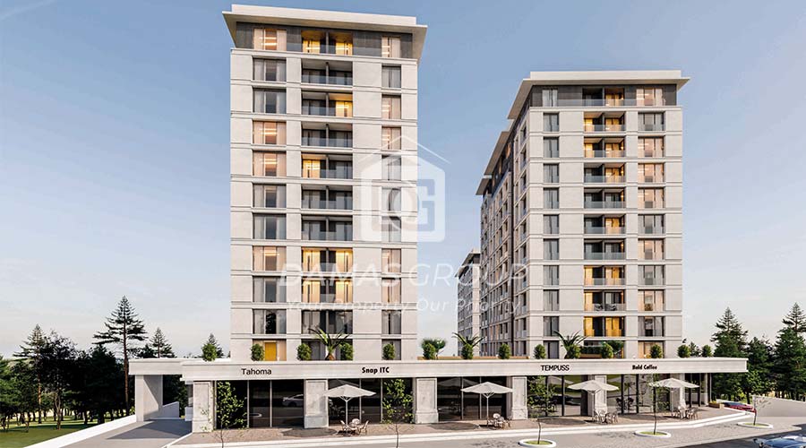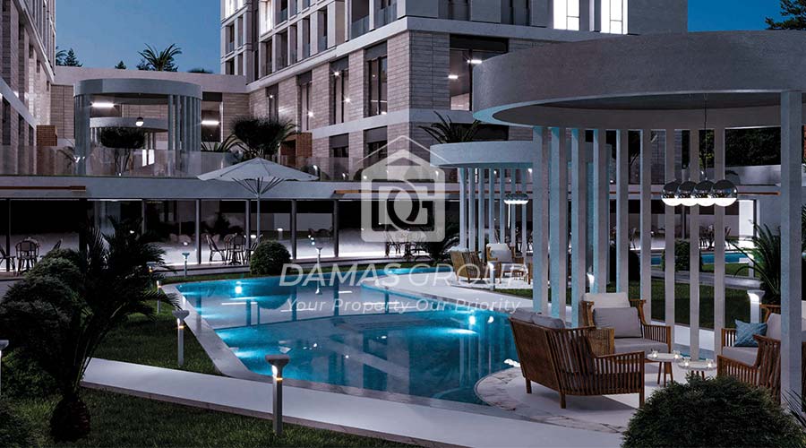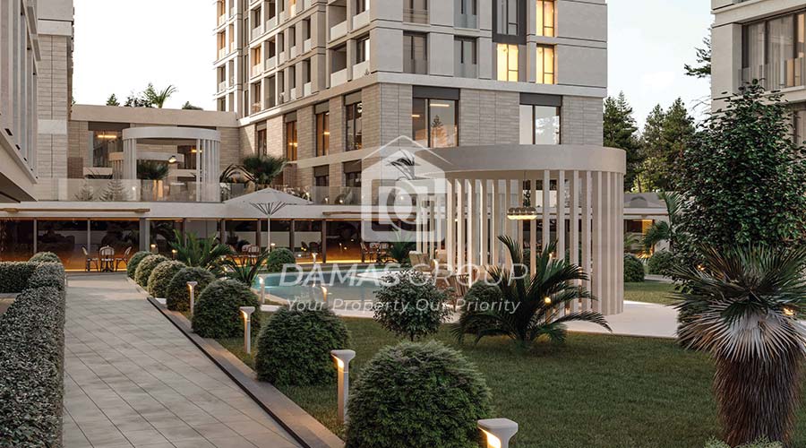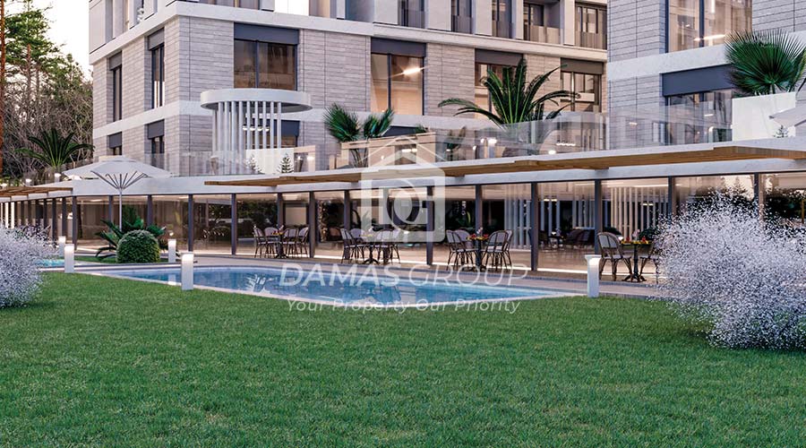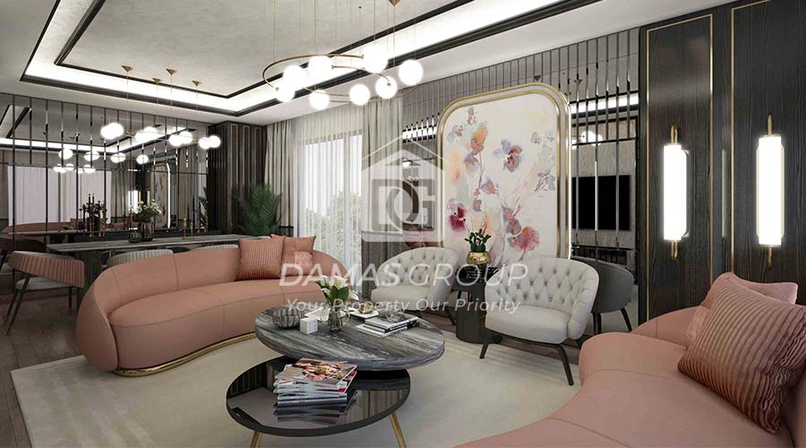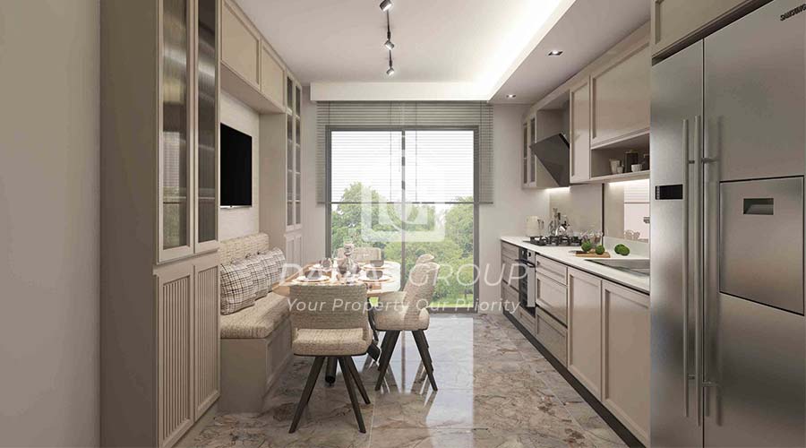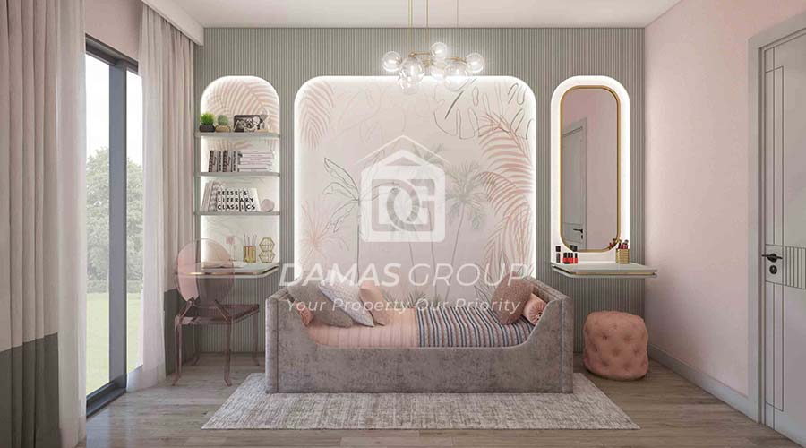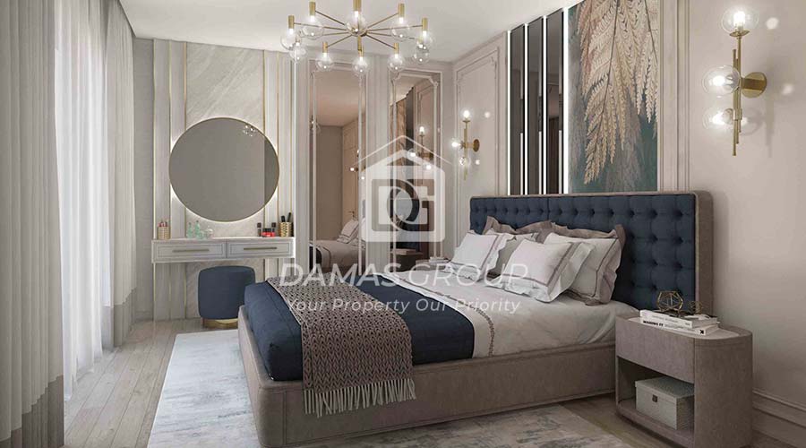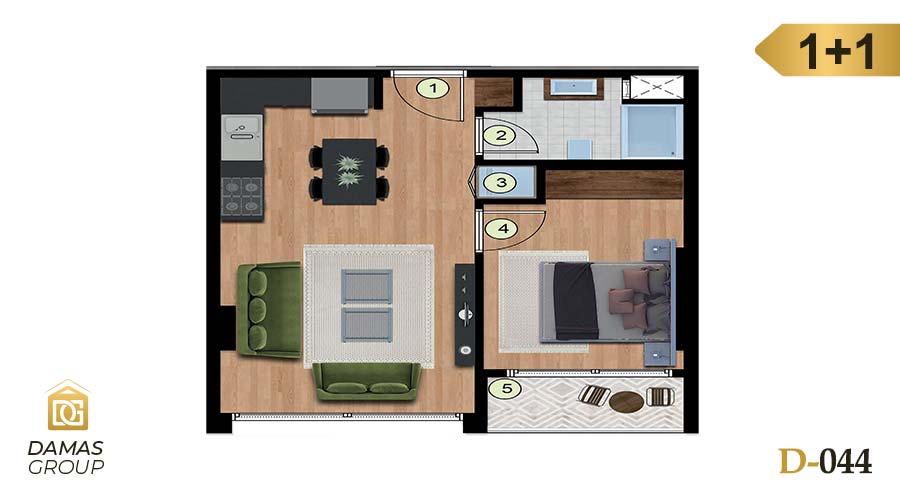Facilities and Features
The project was built on a land area of 5,000 m2 of green spaces, gardens, and water bodies of 4 residential buildings with a height of 11 floors and complete apartments of 217 apartments of the type 1 + 1/2 + 1/3 + 1 /. In addition to shops, restaurants and cafeterias below the project.
Restaurants & Cafe
Internal Gardens
Children's playground
Green Spaces
Sauna Rooms
Steam Rooms
Fitness Facility
Reception Hall
24/7 Security guard
Surveillance Cameras
Earthquake Resistant Building
Indoor car Park
outdoor car Park
Indoor Swimming Pools
Outdoor Swimming Pools
Location and Strategic Importance
Payment method and price details
• Payment Method: It is expected that 50% will be paid in advance and the rest will be paid as installments for 30 months.
| Rooms | Area (m2) | Price | Notes |
|---|---|---|---|
| 0 + 1 | 158 | 18.763.200 576.000 538.300 462.400 2.160.500 754.559.900 2.115.600 177.400 221.700 1.447.217.300 2.096.900 217.100 408.200 77.533.500 144.244.800 | Shops |
| 2 + 1 | 96 | 7.166.500 220.000 205.600 176.600 825.200 288.200.000 808.000 67.800 84.700 552.756.600 800.900 82.900 155.900 29.613.500 55.093.500 | Apartments |
| 3 + 1 | 153 | 11.303.600 347.000 324.300 278.500 1.301.500 454.569.900 1.274.500 106.900 133.600 871.847.900 1.263.300 130.800 245.900 46.708.500 86.897.500 | Apartments |
 EN
EN  AR
AR  FA
FA  RU
RU  FR
FR 
 TRY
TRY  USD
USD  EUR
EUR  GBP
GBP  SAR
SAR  IQD
IQD  AED
AED  KWD
KWD  OMR
OMR  QAR
QAR  BHD
BHD  JOD
JOD  DZD
DZD  YER
YER 