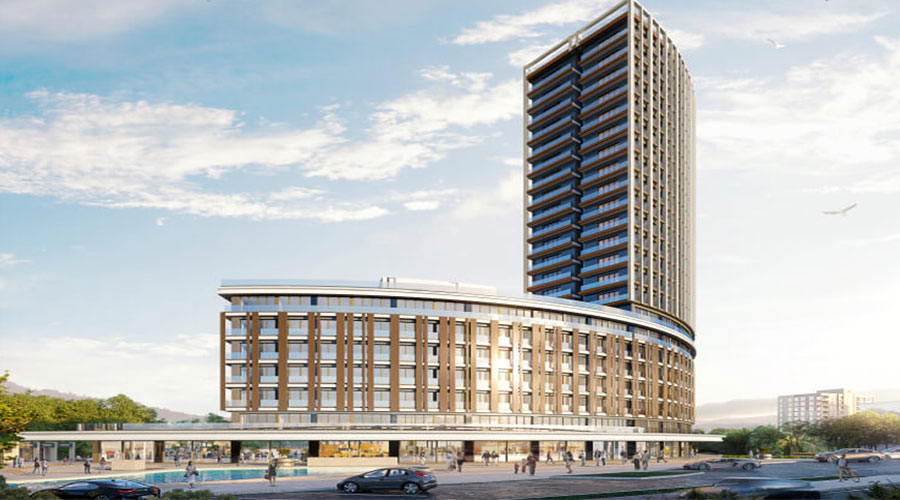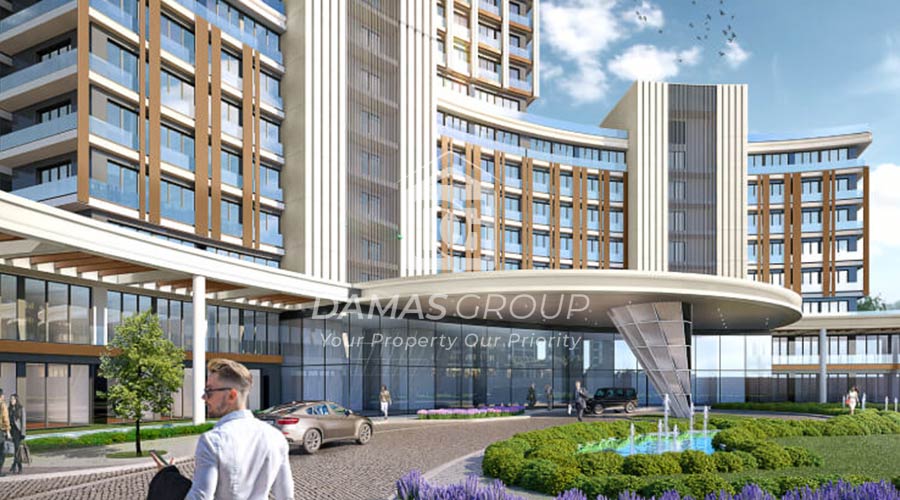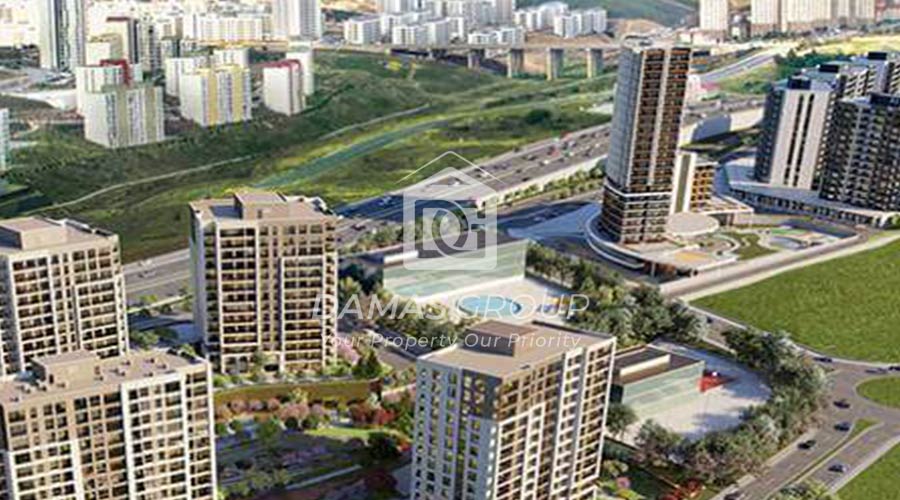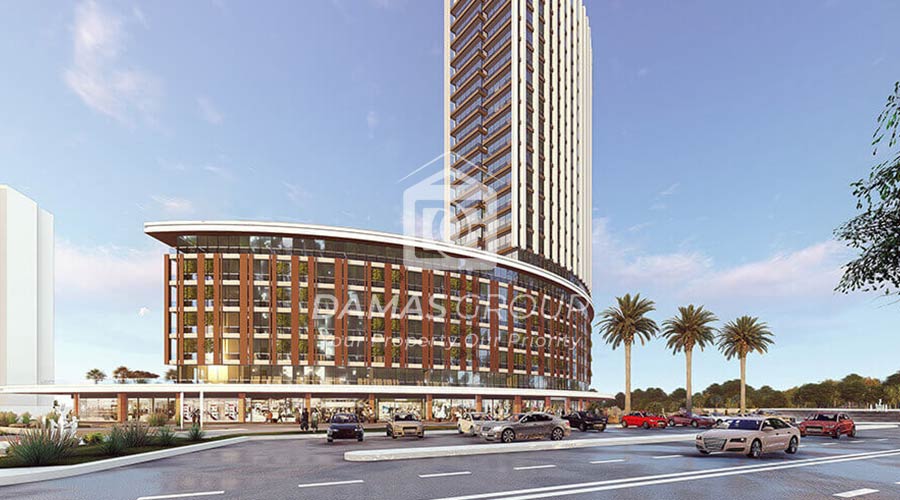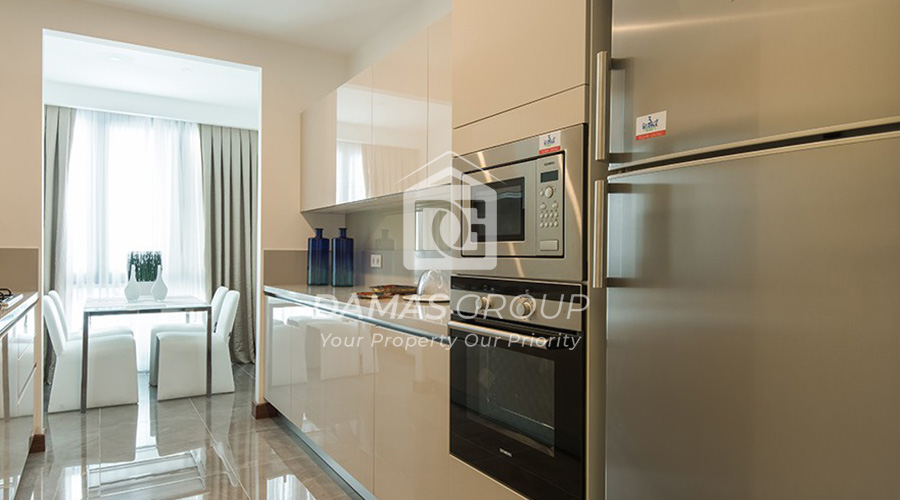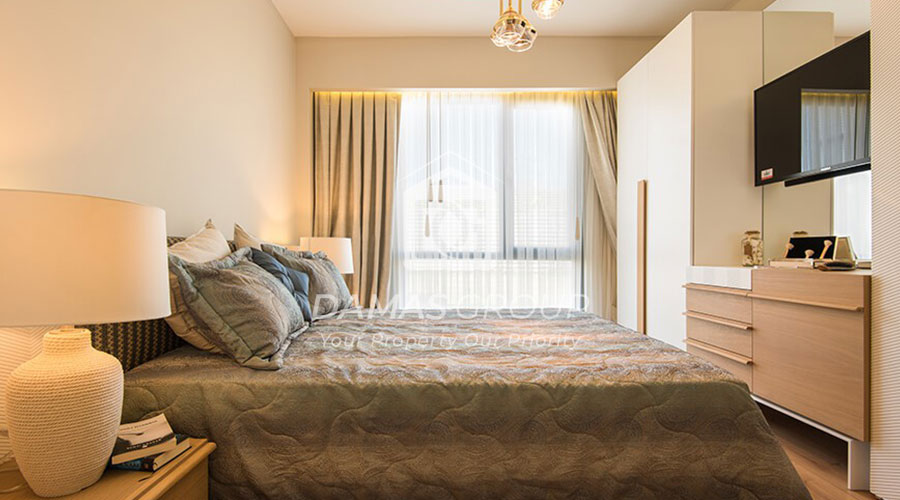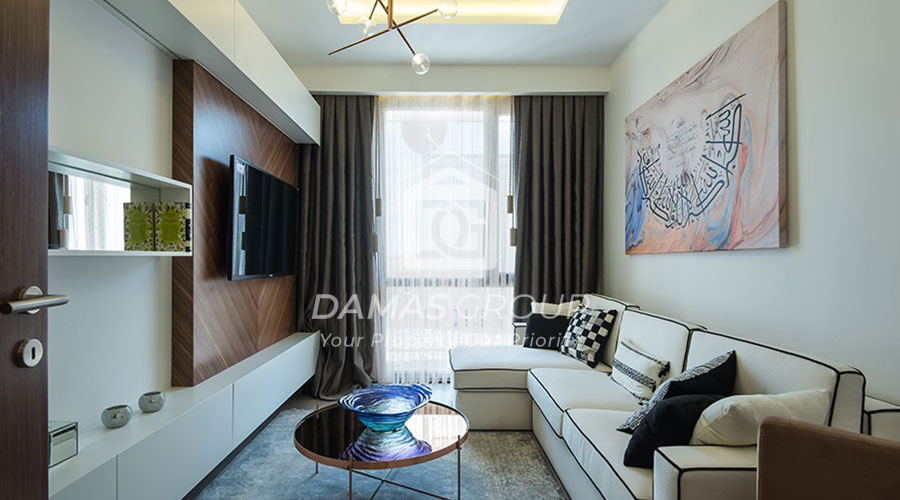Facilities and Features
The project contains one block only, with 22-floor height, and which is divided elegantly into the following;
The first two floors are designed as restaurants, coffee shops, and Brands’ commercial shops.
Floors from (3 to 6) are designed as a five-star hotel.
Starting from the seventh floor up to the 22nd floor, you will find residential apartments with a (1+1) - (2+1) system.
Mall & Markets
Restaurants & Cafe
Green Spaces
Sauna Rooms
Turkish Bath
Fitness Facility
Reception Hall
24/7 Security guard
Surveillance Cameras
Earthquake Resistant Building
Indoor car Park
outdoor car Park
Meeting Rooms
Indoor Swimming Pools
Location and Strategic Importance
Payment method and price details
• Payment Method: It is expected that 50% will be paid in advance and the rest will be paid as installments for 12 months.
| Rooms | Area (m2) | Price | Notes |
|---|---|---|---|
| 1 + 1 | 64 | 4.810.200 147.700 138.000 118.500 553.900 193.441.200 542.400 45.500 56.800 371.012.800 537.600 55.700 104.700 19.876.700 36.979.000 | Apartments |
| 2 + 1 | 130 | 8.970.600 275.400 257.400 221.000 1.032.900 360.750.700 1.011.500 84.800 106.000 691.906.200 1.002.500 103.800 195.200 37.068.300 68.962.600 | Apartments |
 EN
EN  AR
AR  FA
FA  RU
RU  FR
FR 
 TRY
TRY  USD
USD  EUR
EUR  GBP
GBP  SAR
SAR  IQD
IQD  AED
AED  KWD
KWD  OMR
OMR  QAR
QAR  BHD
BHD  JOD
JOD  DZD
DZD  YER
YER 